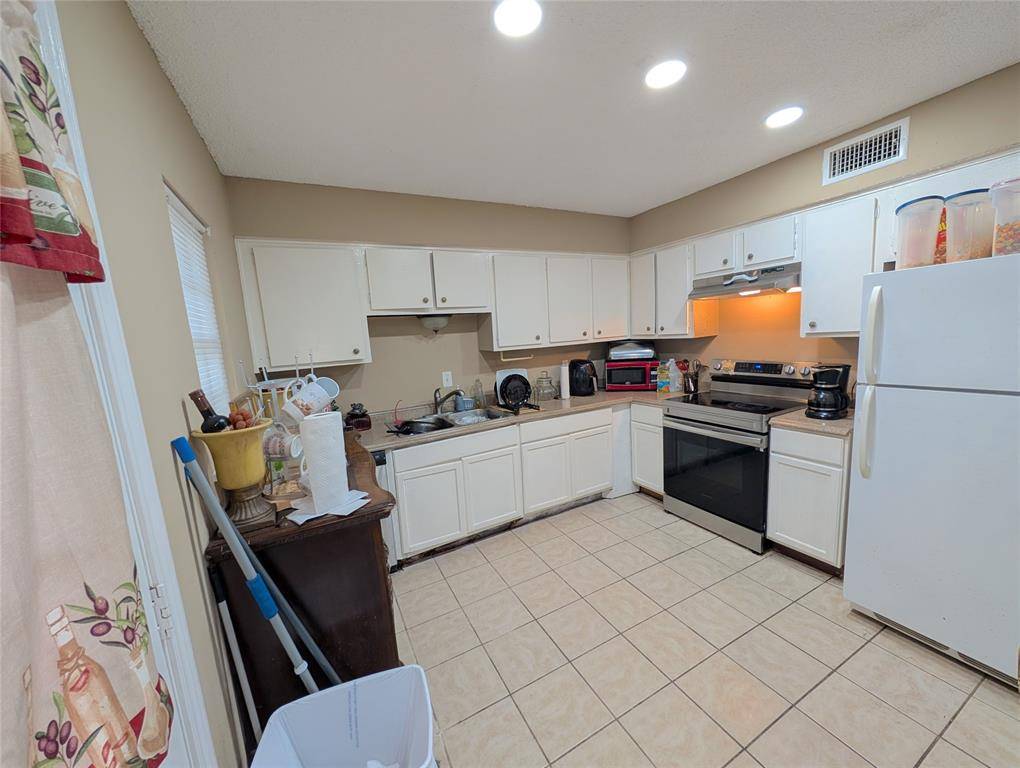3 Beds
2.1 Baths
1,693 SqFt
3 Beds
2.1 Baths
1,693 SqFt
Key Details
Property Type Townhouse
Sub Type Townhouse
Listing Status Active
Purchase Type For Sale
Square Footage 1,693 sqft
Price per Sqft $97
Subdivision Braewood T/H Wildflower
MLS Listing ID 87061741
Style Traditional
Bedrooms 3
Full Baths 2
Half Baths 1
HOA Fees $23/mo
Year Built 1976
Annual Tax Amount $3,914
Tax Year 2024
Lot Size 2,239 Sqft
Property Sub-Type Townhouse
Property Description
Location
State TX
County Harris
Area Alief
Rooms
Bedroom Description All Bedrooms Up,Primary Bed - 2nd Floor
Other Rooms Formal Dining, Formal Living, Living Area - 1st Floor, Utility Room in House
Master Bathroom Primary Bath: Tub/Shower Combo, Secondary Bath(s): Tub/Shower Combo
Interior
Interior Features Fire/Smoke Alarm, High Ceiling
Heating Central Electric
Cooling Central Electric
Flooring Carpet, Tile
Fireplaces Number 1
Exterior
Exterior Feature Clubhouse, Fenced
Parking Features Attached Garage
Garage Spaces 2.0
Roof Type Composition
Street Surface Concrete,Curbs,Gutters
Private Pool No
Building
Story 2
Entry Level Levels 1 and 2
Foundation Slab
Water Water District
Structure Type Brick,Cement Board
New Construction No
Schools
Elementary Schools Mahanay Elementary School
Middle Schools Killough Middle School
High Schools Aisd Draw
School District 2 - Alief
Others
HOA Fee Include Clubhouse,Exterior Building,Grounds,Trash Removal
Senior Community No
Tax ID 106-152-003-0090
Acceptable Financing Cash Sale, Conventional
Tax Rate 2.3717
Disclosures Sellers Disclosure
Listing Terms Cash Sale, Conventional
Financing Cash Sale,Conventional
Special Listing Condition Sellers Disclosure

"My job is to find and attract mastery-based agents to the office, protect the culture, and make sure everyone is happy! "






