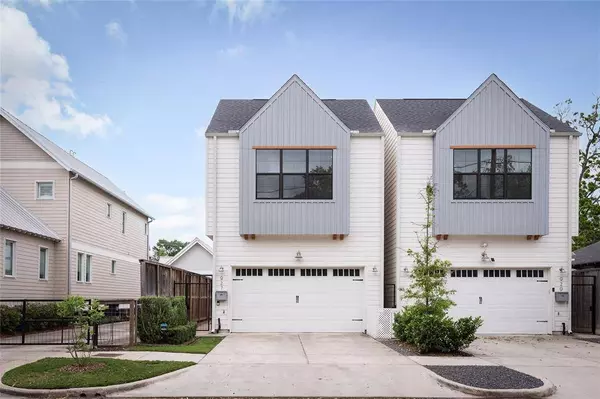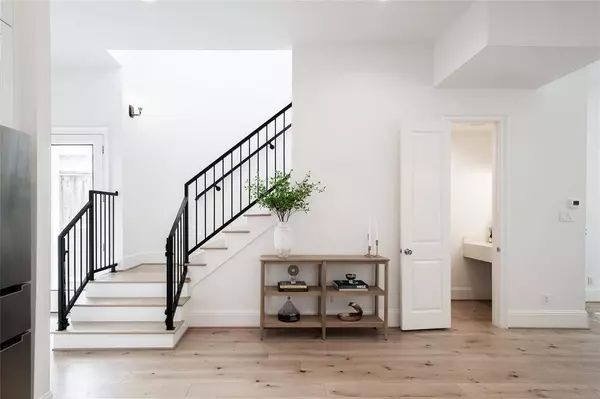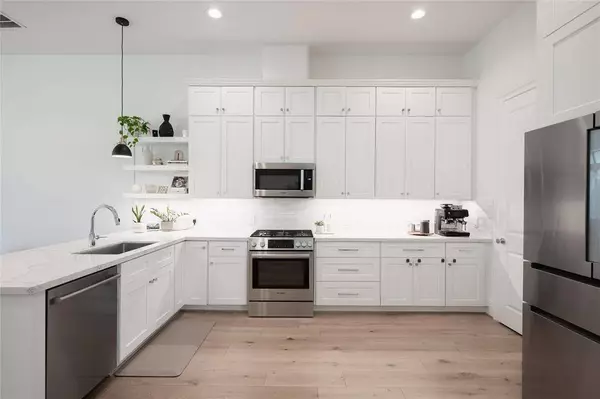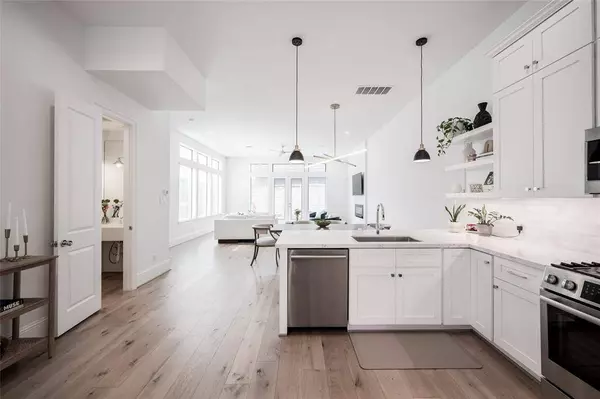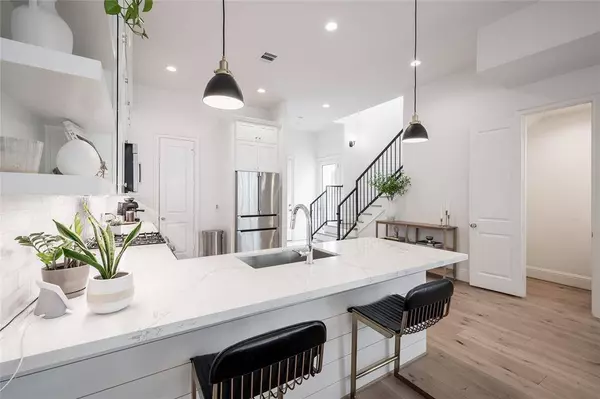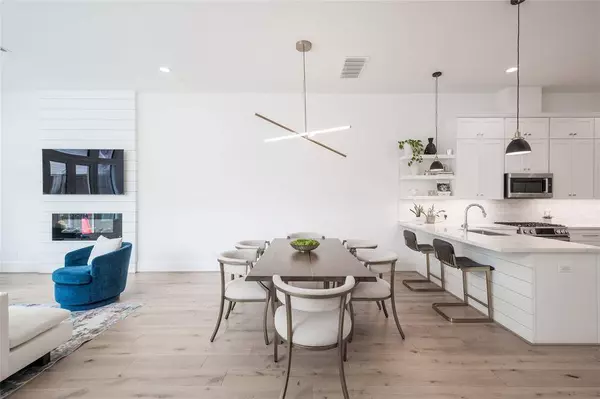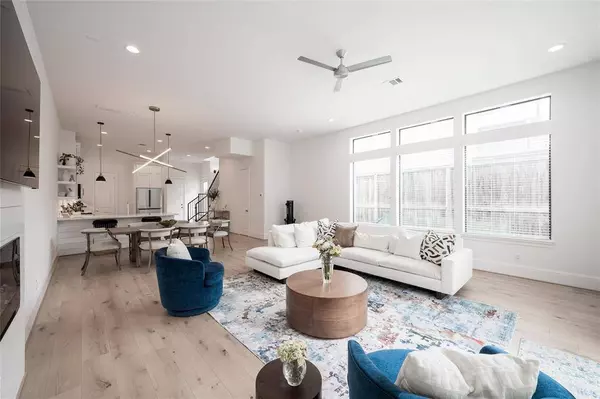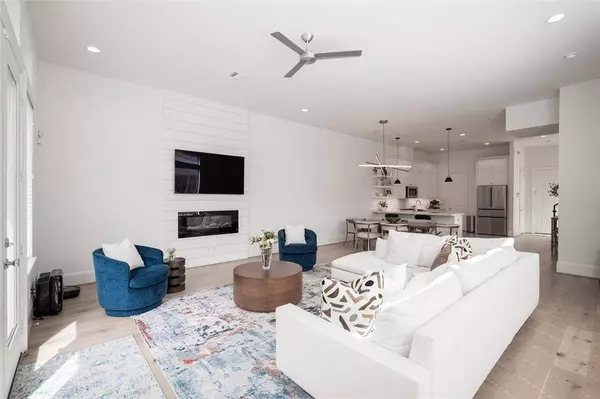
GALLERY
PROPERTY DETAIL
Key Details
Sold Price $660,0000.8%
Property Type Single Family Home
Sub Type Detached
Listing Status Sold
Purchase Type For Sale
Square Footage 2, 492 sqft
Price per Sqft $264
Subdivision Pine Rdg Add
MLS Listing ID 49826085
Sold Date 05/14/24
Style Traditional
Bedrooms 3
Full Baths 2
Half Baths 1
HOA Y/N No
Year Built 2020
Annual Tax Amount $12,131
Tax Year 2023
Lot Size 2,500 Sqft
Acres 0.0574
Property Sub-Type Detached
Location
State TX
County Harris
Area Heights/Greater Heights
Building
Lot Description Backs to Greenbelt/Park
Story 2
Entry Level Two
Foundation Pillar/Post/Pier, Slab
Sewer Public Sewer
Water Public
Architectural Style Traditional
Level or Stories Two
New Construction No
Interior
Interior Features Breakfast Bar, Double Vanity, High Ceilings, Kitchen/Family Room Combo, Bath in Primary Bedroom, Pantry, Separate Shower, Tub Shower, Wired for Sound, Ceiling Fan(s), Programmable Thermostat
Heating Central, Gas
Cooling Central Air, Electric
Flooring Engineered Hardwood, Tile
Fireplaces Number 1
Fireplaces Type Decorative
Fireplace Yes
Appliance Dishwasher, Gas Range, Microwave, ENERGY STAR Qualified Appliances, Tankless Water Heater
Laundry Washer Hookup, Electric Dryer Hookup, Gas Dryer Hookup
Exterior
Exterior Feature Fully Fenced, Fence, Private Yard
Parking Features Additional Parking, Attached, Driveway, Electric Vehicle Charging Station(s), Garage
Garage Spaces 2.0
Fence Back Yard
Water Access Desc Public
Roof Type Composition
Private Pool No
Schools
Elementary Schools Field Elementary School
Middle Schools Hamilton Middle School (Houston)
High Schools Heights High School
School District 27 - Houston
Others
Tax ID 150-334-001-0002
Security Features Prewired,Security System Leased,Smoke Detector(s)
Acceptable Financing Cash, Conventional, Investor Financing
Listing Terms Cash, Conventional, Investor Financing
CONTACT


